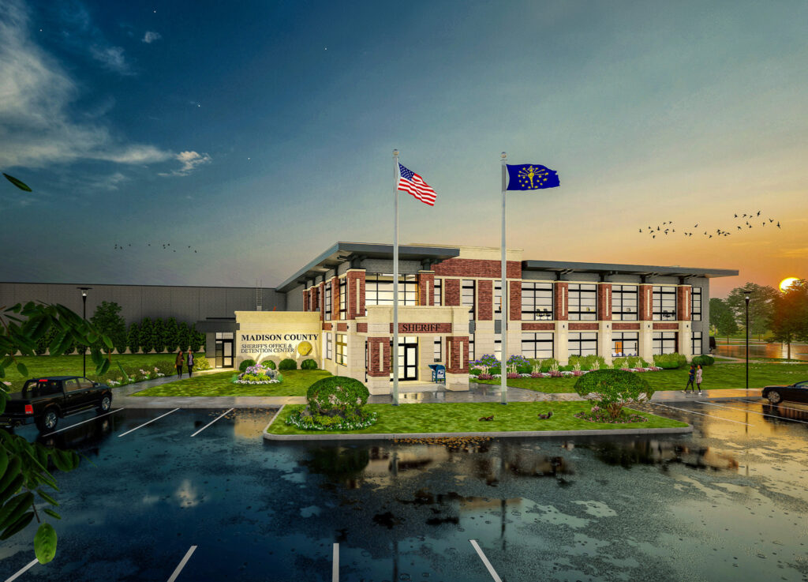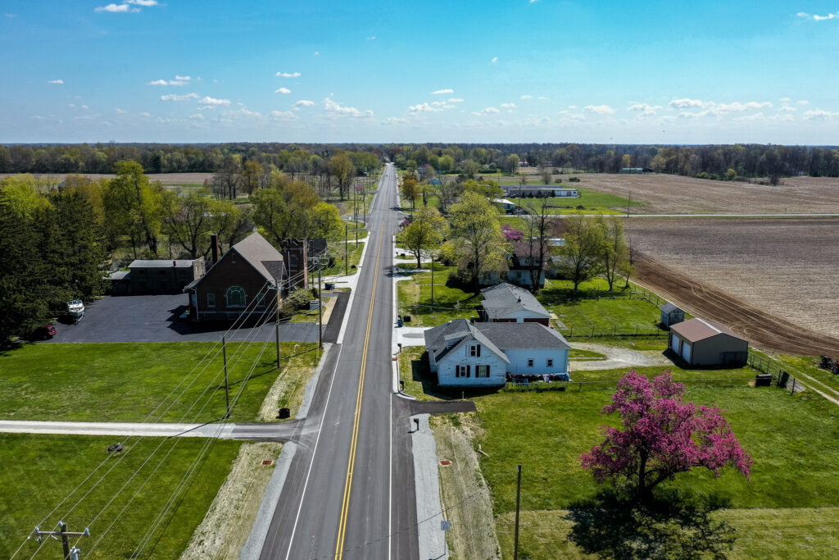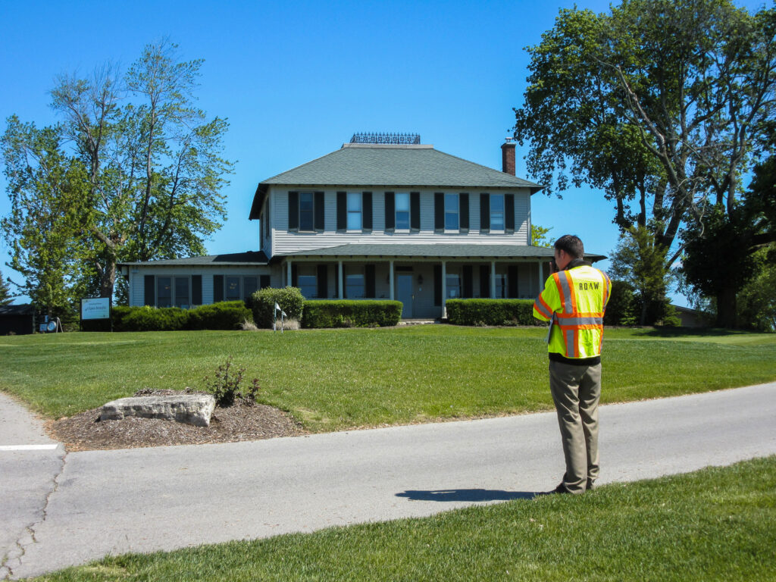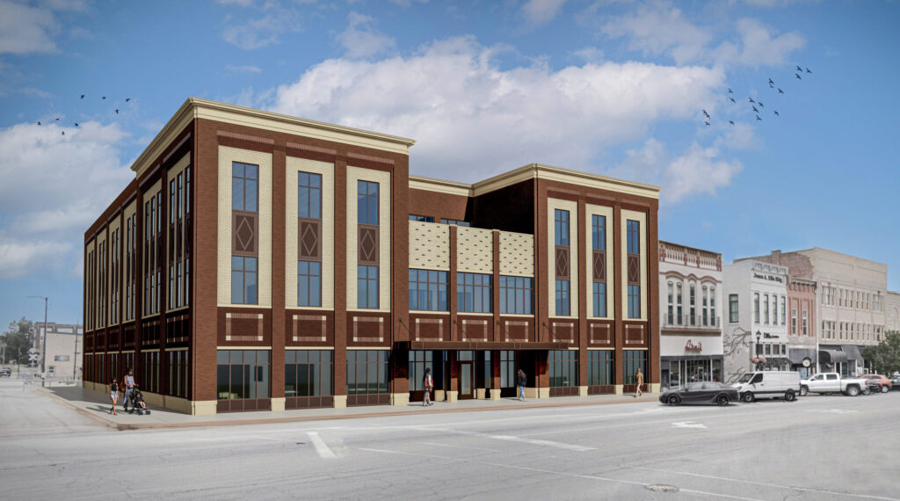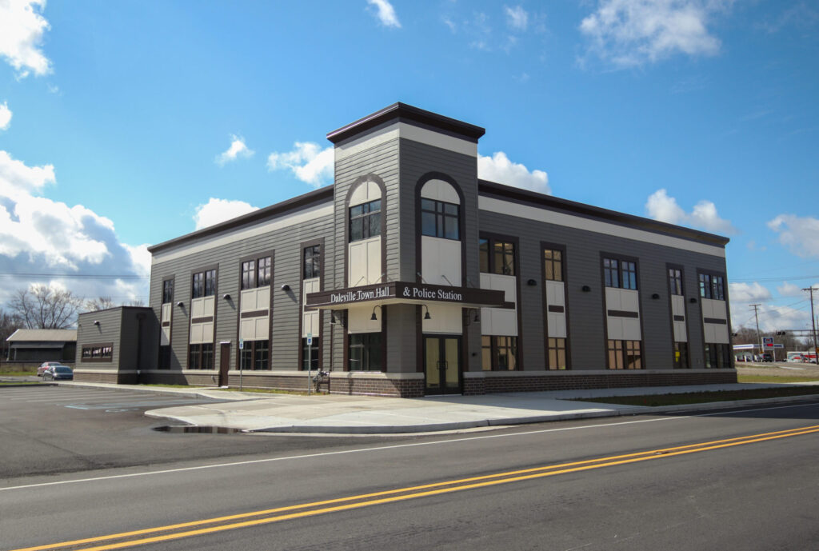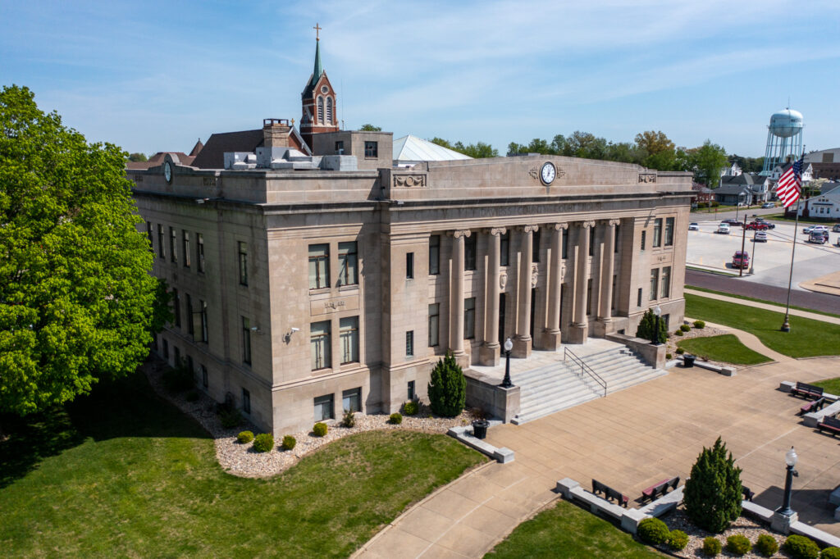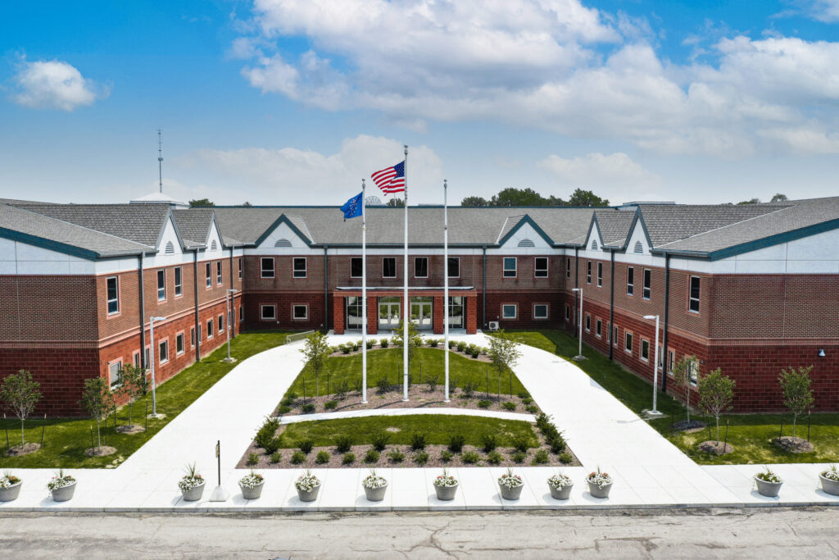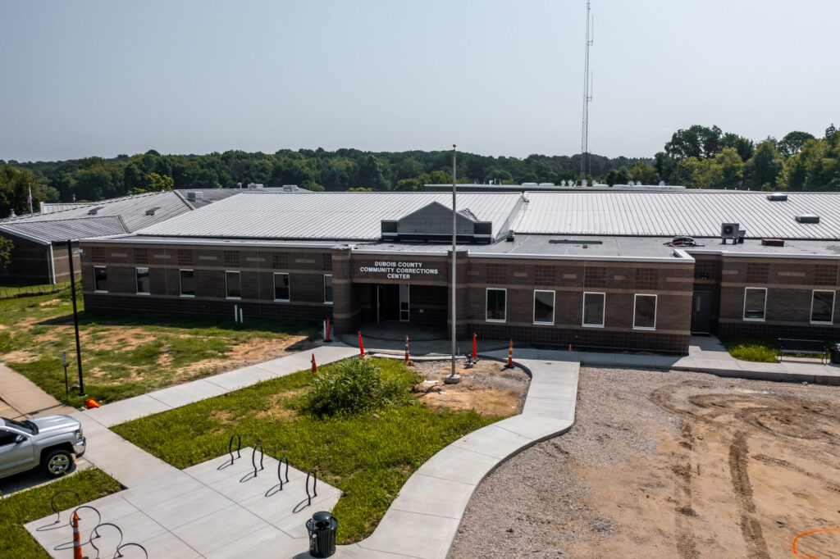Madison County Sheriff’s Office & Detention Center
Madison County Sheriff’s Office & Detention Center RQAW | DCCM and its design partners worked with Sheriff’s Department staff and County Administration to design a facility that not only meets the projected needs of Madison County but is also easily expandable, operationally efficient, technology state-of-the-art, and future-proofed against unforeseeable incarceration and legislation changes. The facility design elements have been optimized with a keen focus on inmate/staff safety and staff retention through provisions for a less institutional more normalized environment. The County’s goal is not to house inmates but to facilitate rehabilitation and reduce recidivism. The 155,000-sf. facility has an additional 22,000 sf. for future expansion and includes 22 classification units with 528 beds, expandable to over 700. Other spaces provided are medical/mental treatment, training facilities, and administrative space consisting of sheriff, investigations, and law enforcement.
