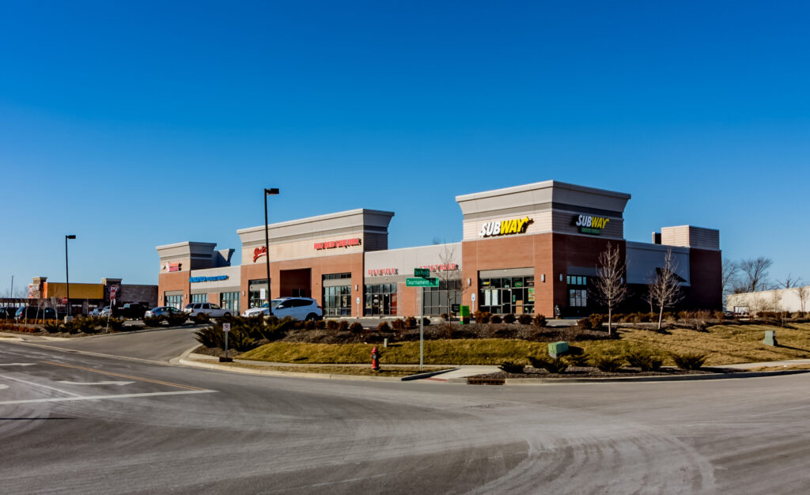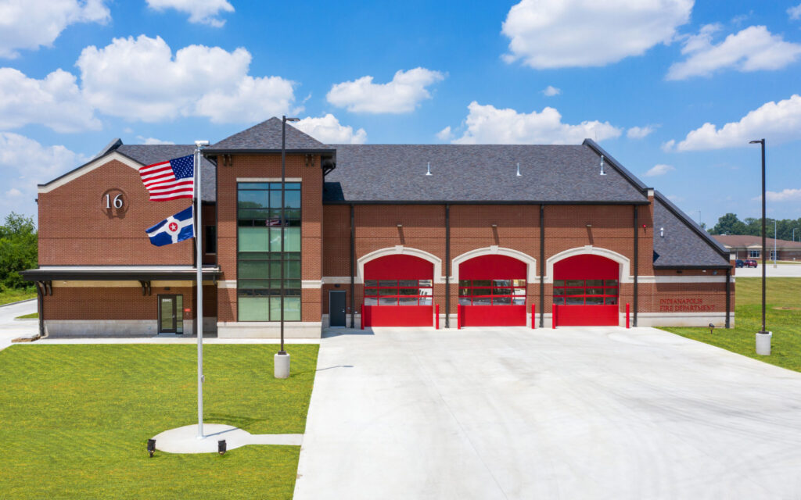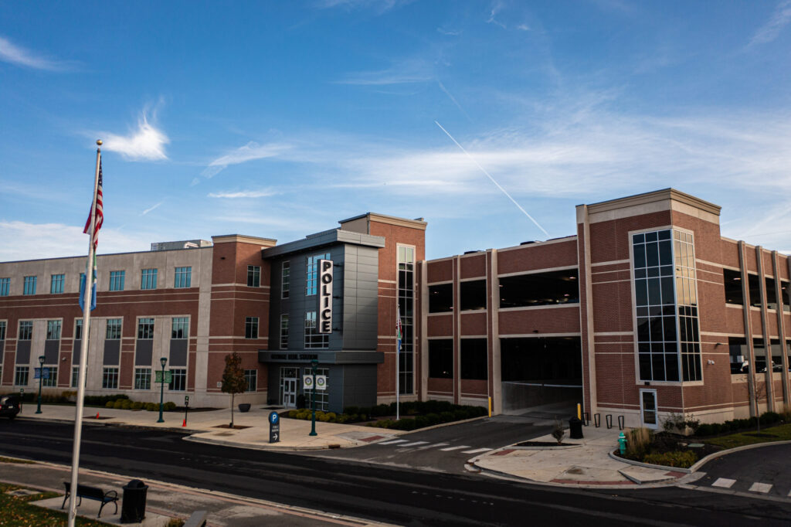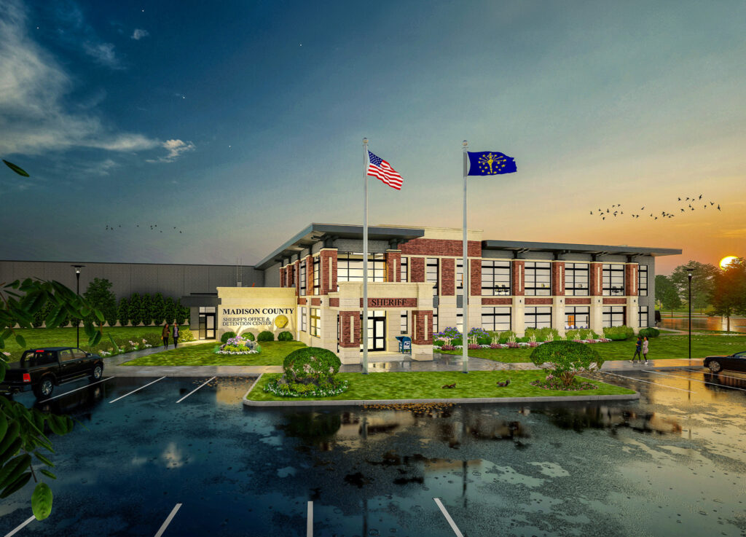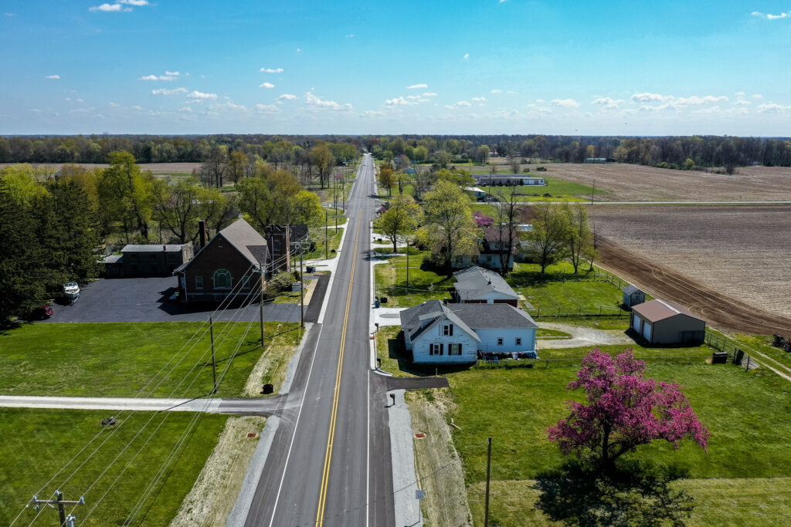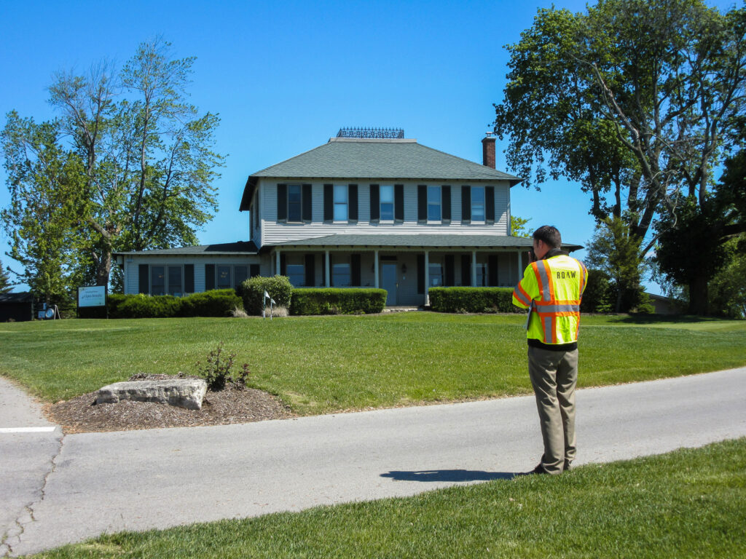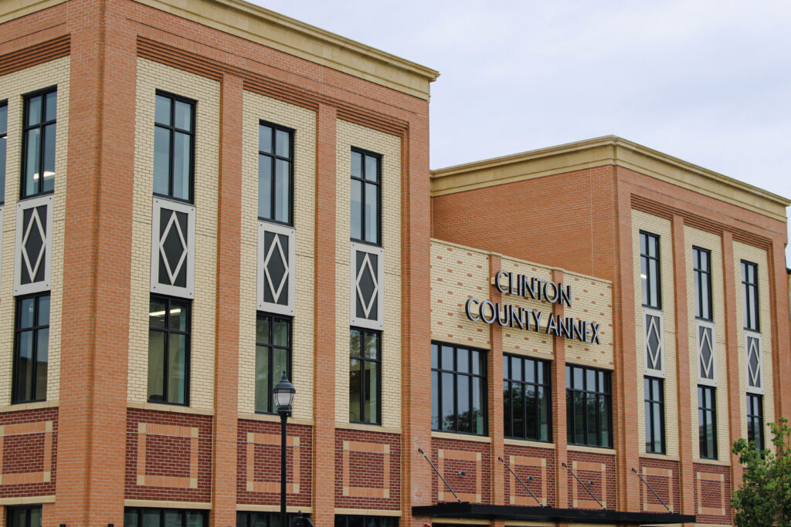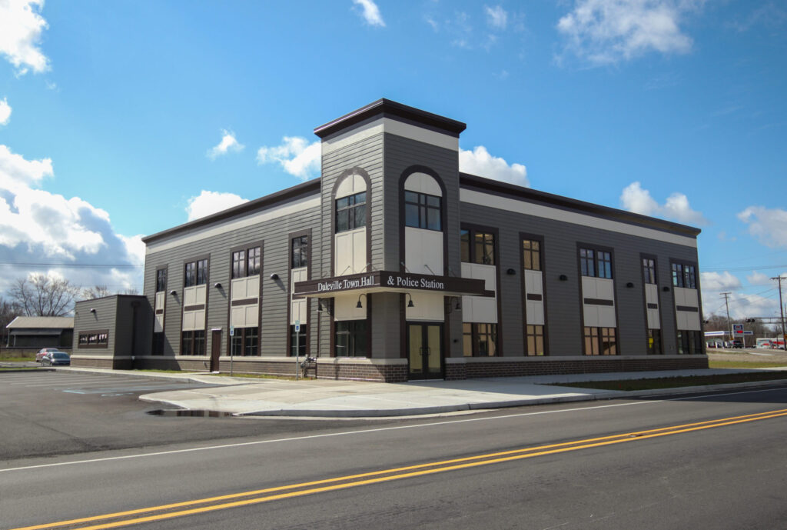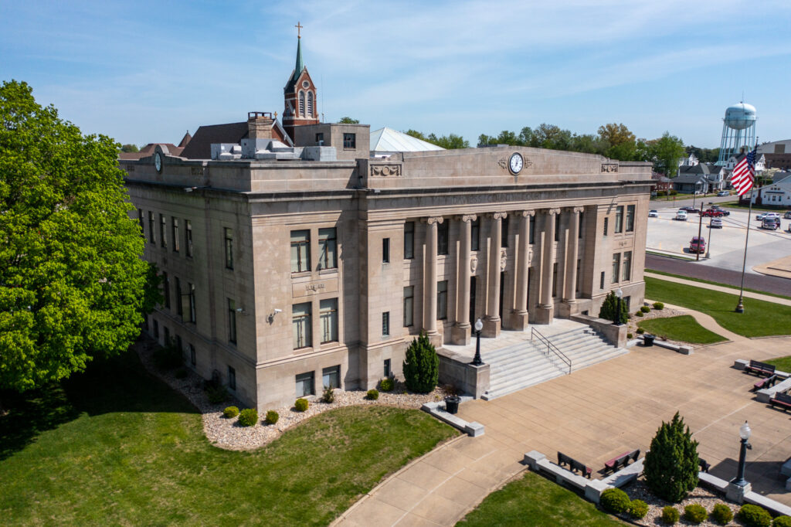Grand Park Sports Complex
Grand Park Sports Complex Westfield, Indiana RQAW | DCCM was charged with helping the city develop an architectural aesthetic for the new, 400-acre sports campus. The new facilities were expected to reinforce the aesthetic qualities of the city and serve multiple user groups, including the public, maintenance staff, campus administration, coaches, referees, and medical personnel. The concession buildings were designed to have an upper-level observation area for scouting and coaching. The first levels include full-service concession space, storage, and restrooms. The maintenance buildings include public safety offices, administrative functions, referee areas, restrooms, and a clinic. The two building types (nine total buildings) at Grand Park were designed to be durable for heavy public use and yet architecturally complementary to the surroundings, accommodating many different uses for the more than 500,000 visitors and users that attend events each year. Due to the park’s proximity to a privately owned airfield, RQAW | DCCM also assisted with obtaining FAA permits for the high-mast lighting used to illuminate the outdoor fields throughout the park.

