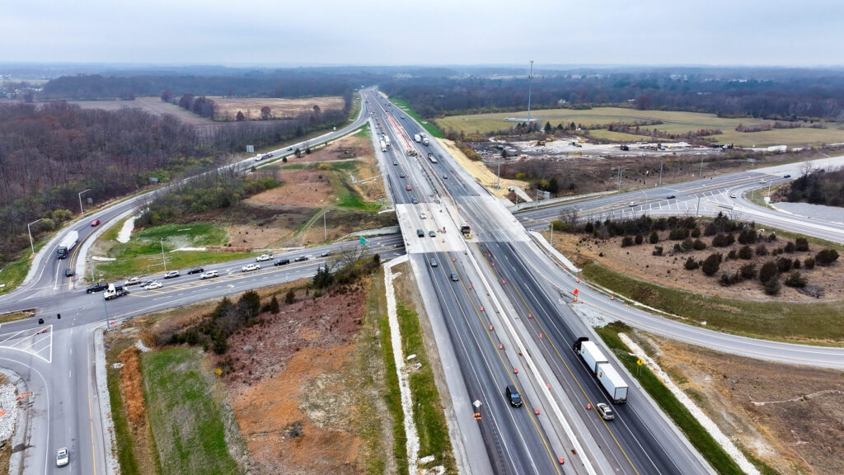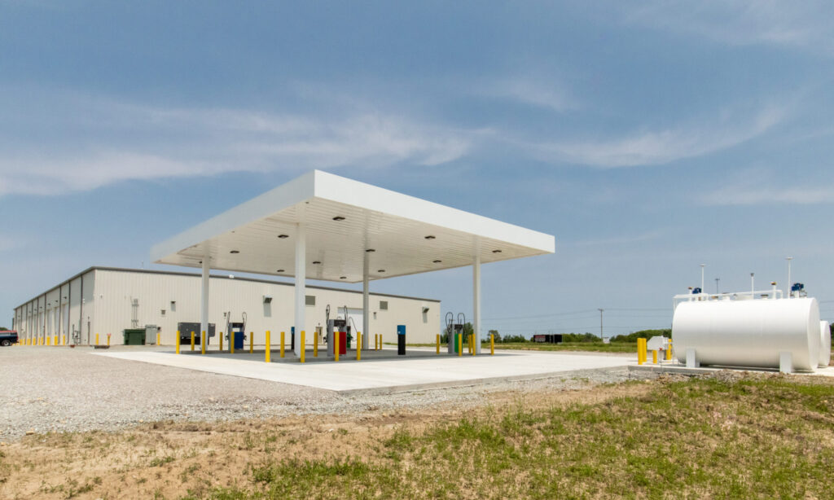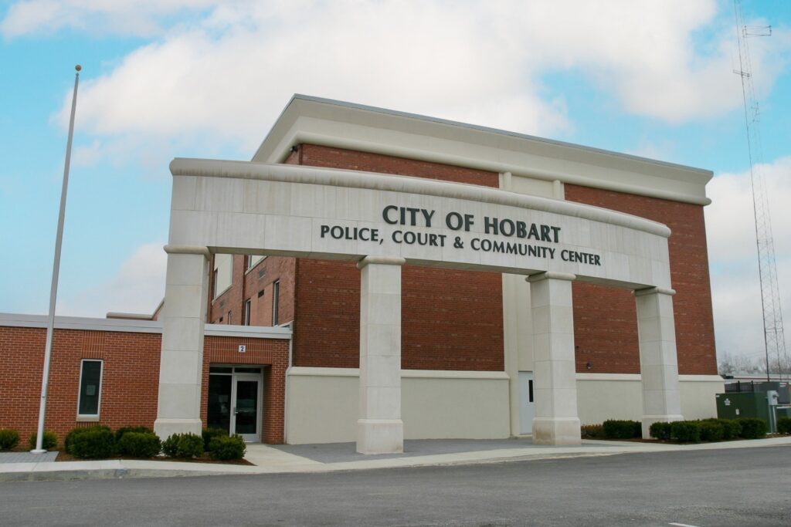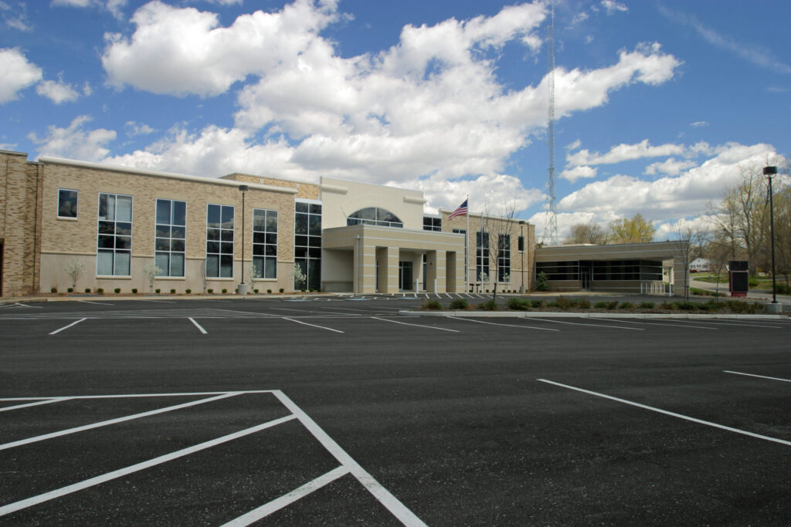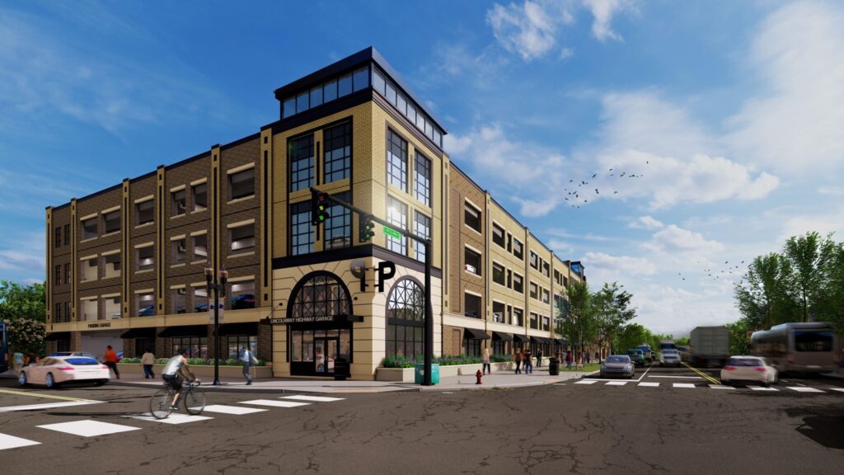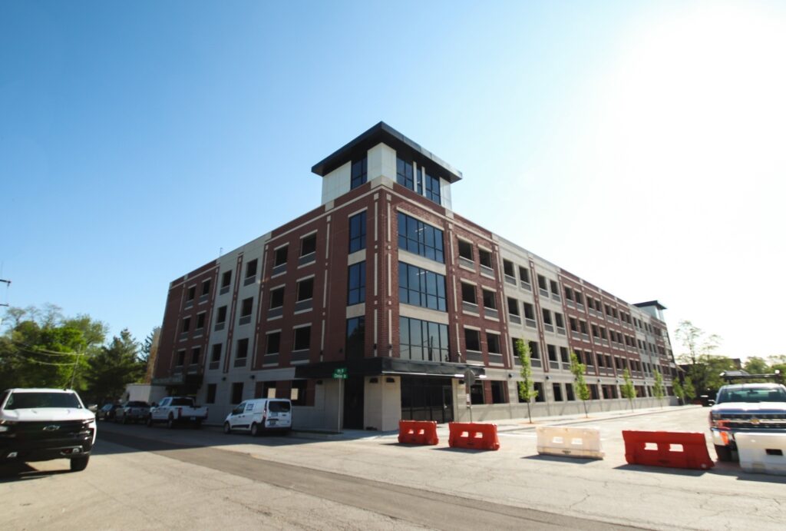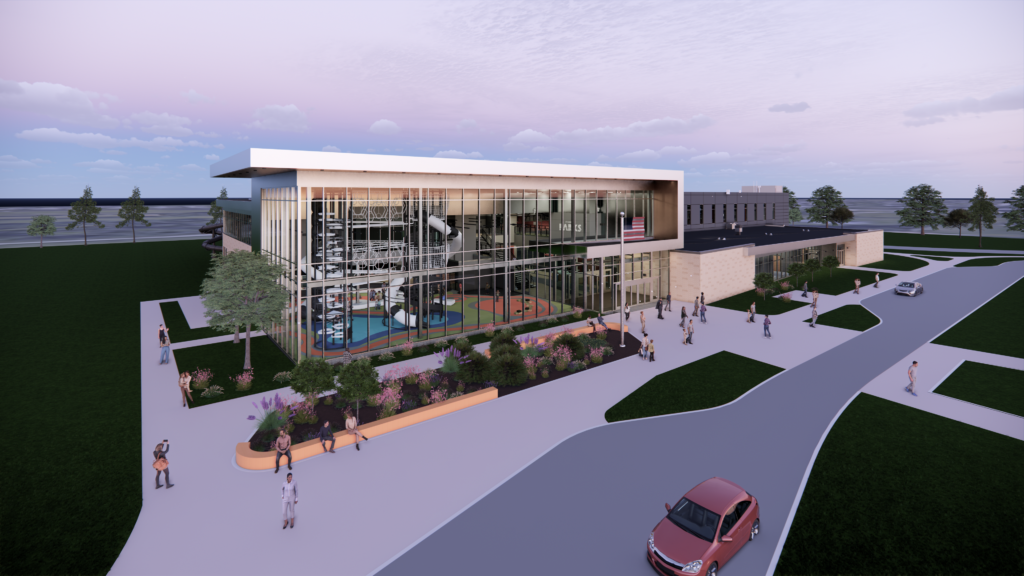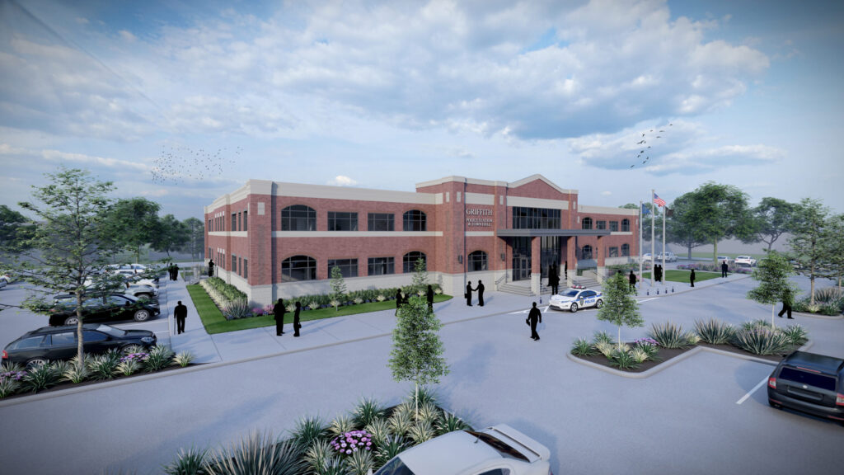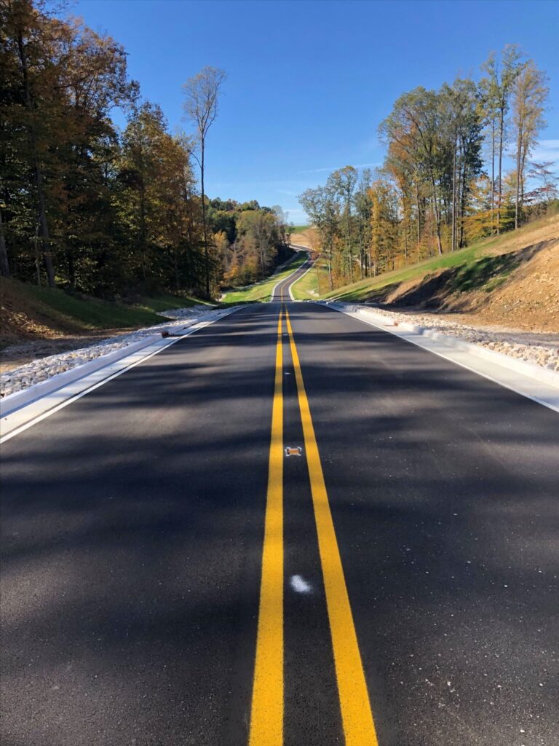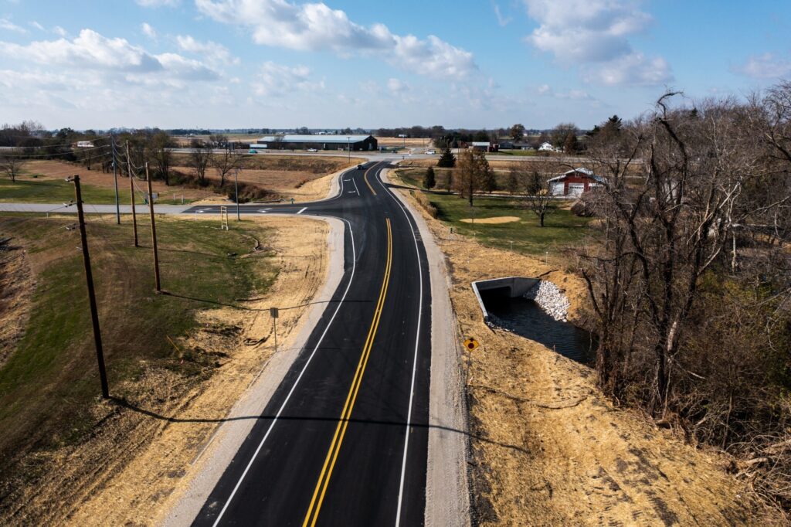I-65 Added Travel Lanes Design-Build
I-65 Added Travel Lanes Design-Build INDOT Crawfordsville District I-65 Design-Build project spanned from SR 38 to SR 25, with a gross length of 8.08 miles. RQAW | DCCM provided survey, environmental, design, and mitigation services. The design included 7.8 miles of roadway reconstruction with added travel lanes in the median through three Lafayette-area interchanges. There were 14 structures completed with assorted treatments: preservation, deck overlays, deck replacements, and widening. The design included four noise barriers, ITS Weigh-In-Motion replacement, pavement markings, signing, and maintenance-of-traffic plans including median barrier walls. RQAW | DCCM served as INDOT’s representative throughout the life of the project. RQAW developed the scope of work and prepared the bid package for the design/build letting, which included 30% plans, special provisions, and cost estimate. After the letting, RQAW | DCCM assisted INDOT in the review and evaluation of the technical proposal packages submitted by the contractor/ designer teams, provided review and approval recommendations of the final plan submittals and shop drawings by the design/builder team, and partnered with the consultant inspector on the project to provide technical support on an as-needed basis.
