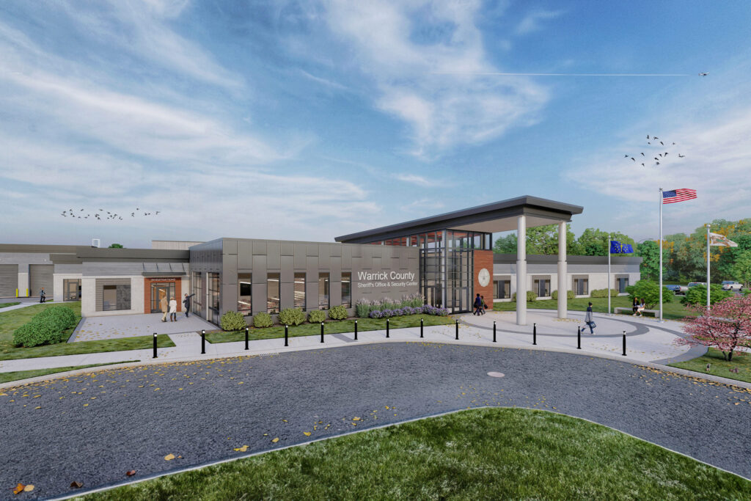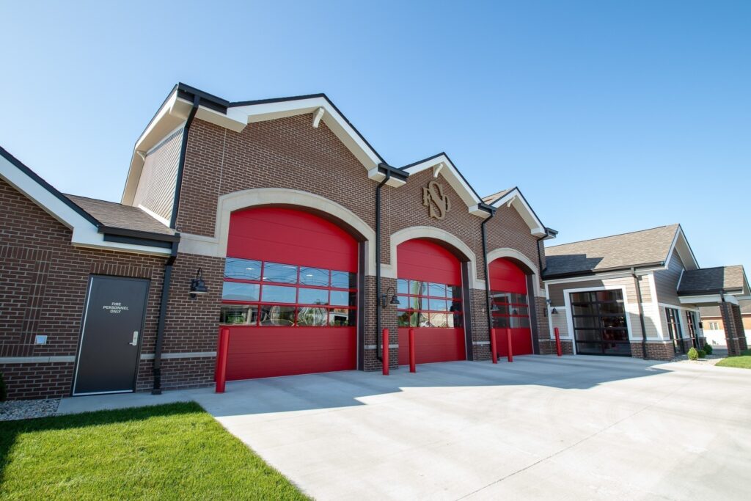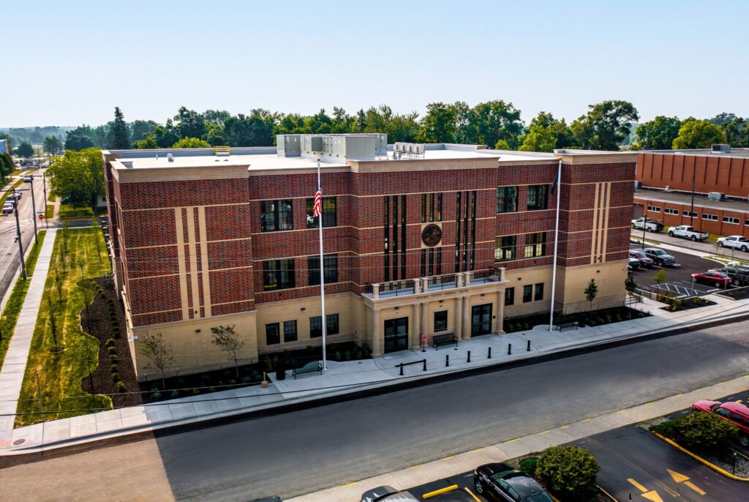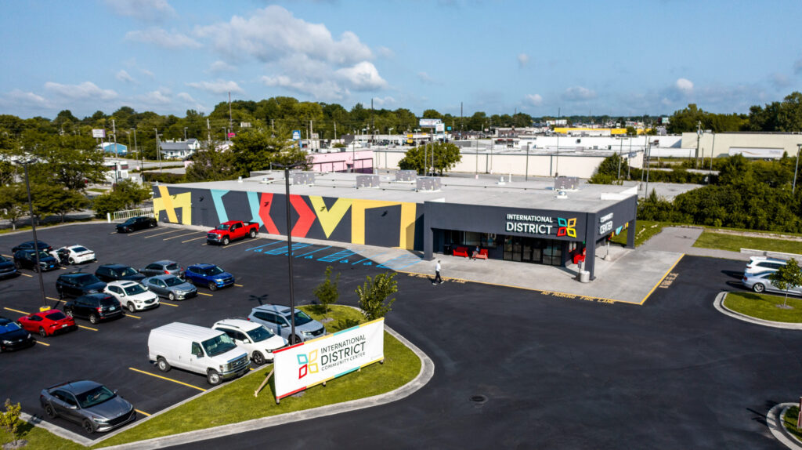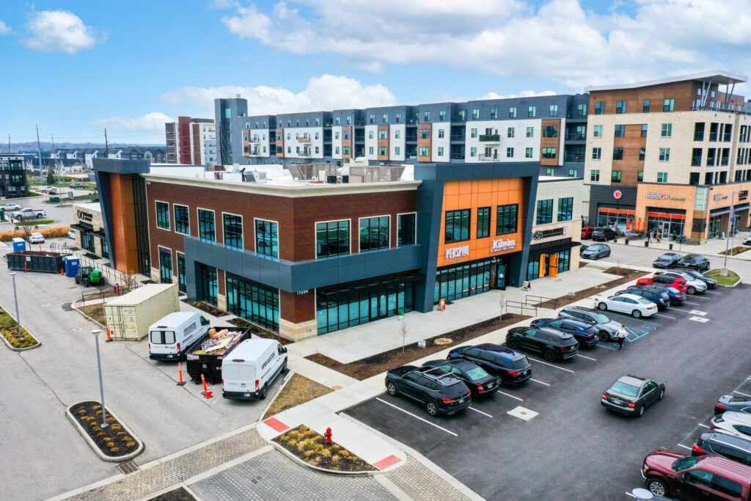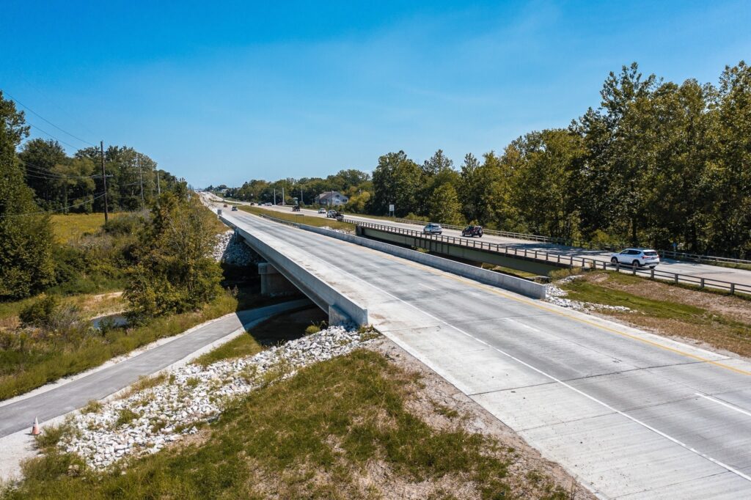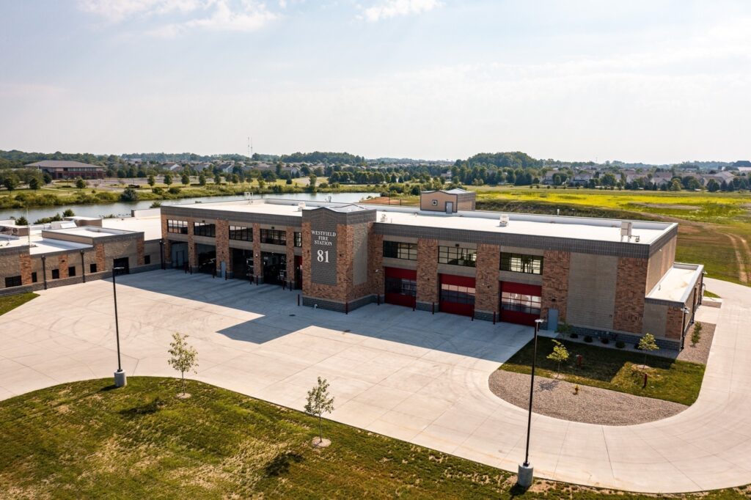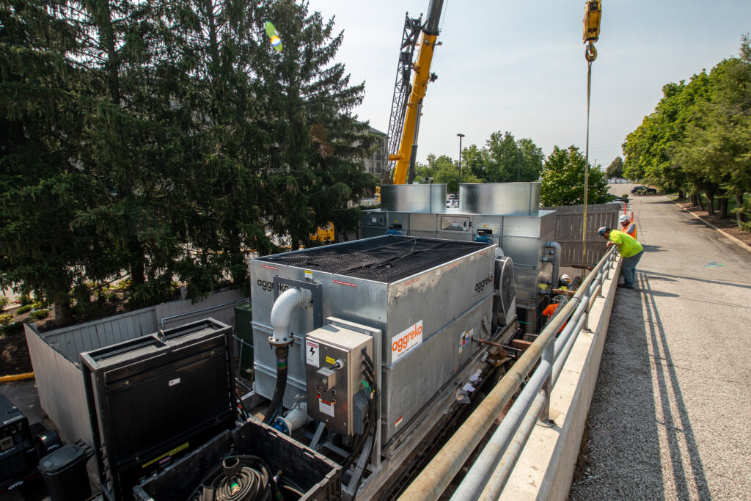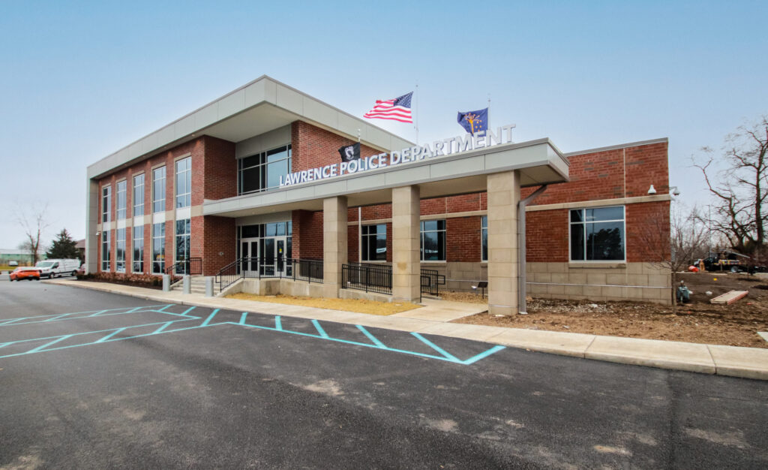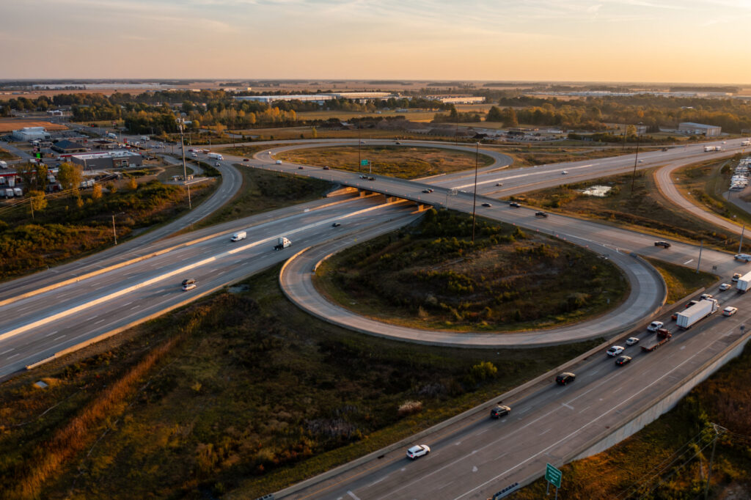Warrick County Jail
Warrick County Jail Boonville, Indiana The Warrick County Sheriff’s Office and Security Center is set to be a cutting-edge facility, featuring a Sheriff’s department, a spacious training room, a modern security center, intake and booking, versatile programming spaces, a dedicated medical area, and additional support spaces. Spanning 84,000 square feet, the building will house 240 rated beds and 20 specialty beds, including two-person cells, four-person cells, and dormitory-style housing. The design boasts a contemporary flair with cast-stone and three types of metal panels.
