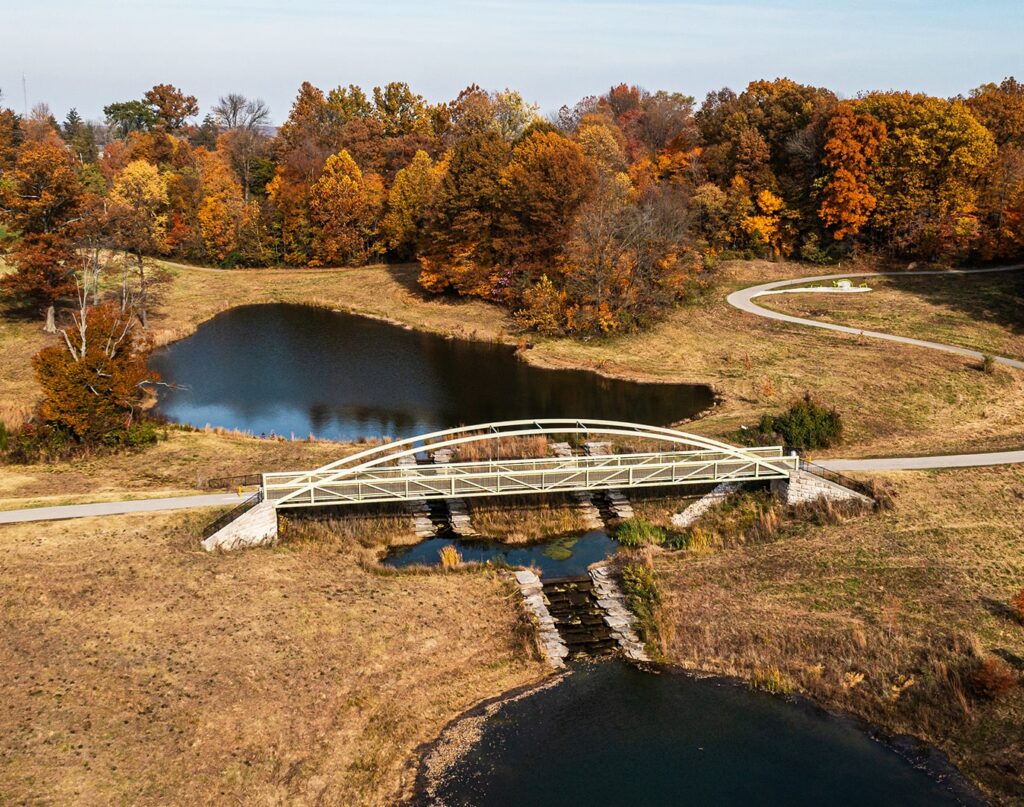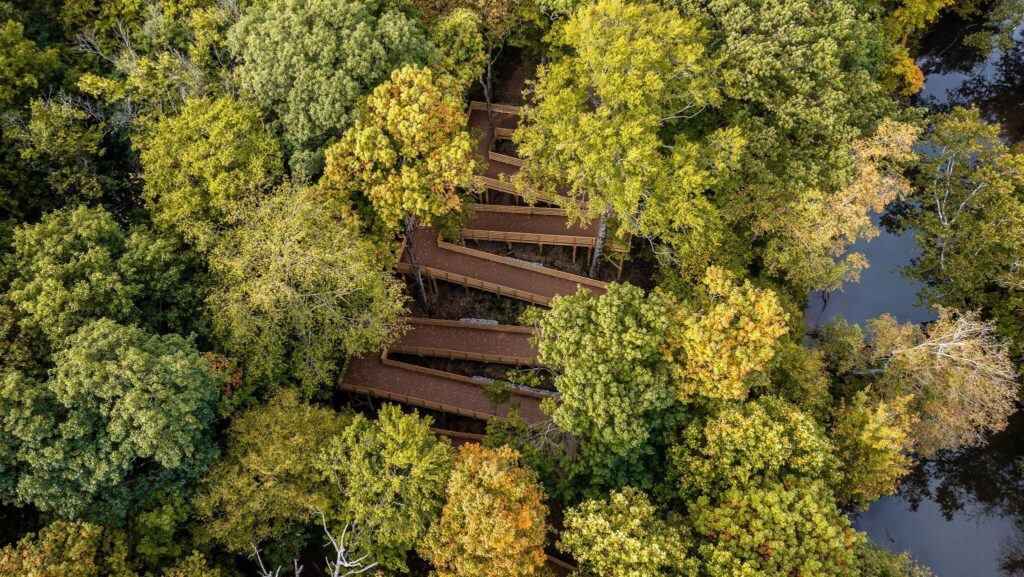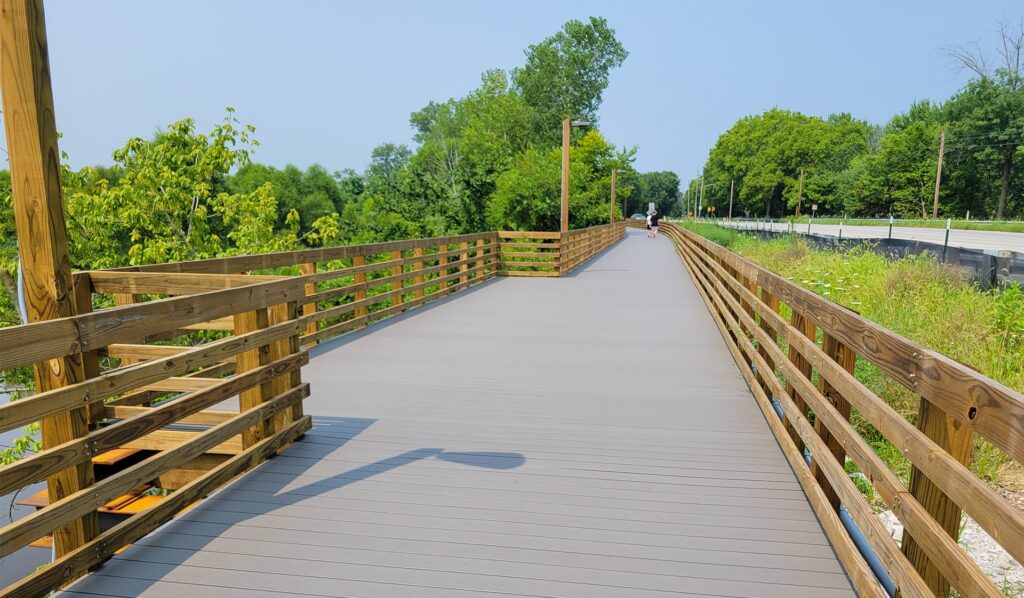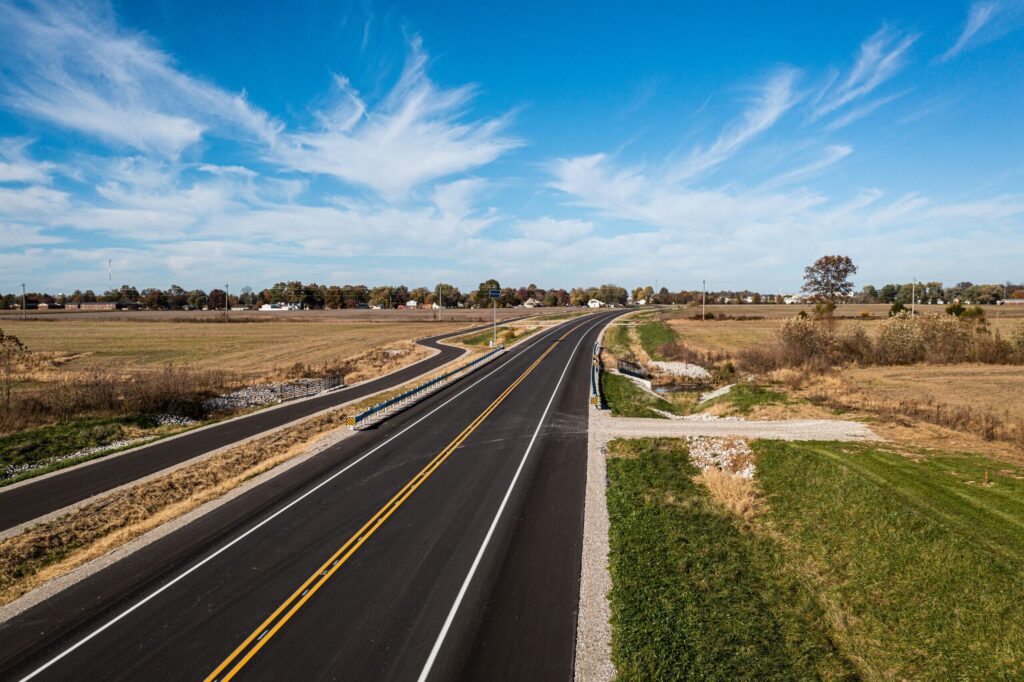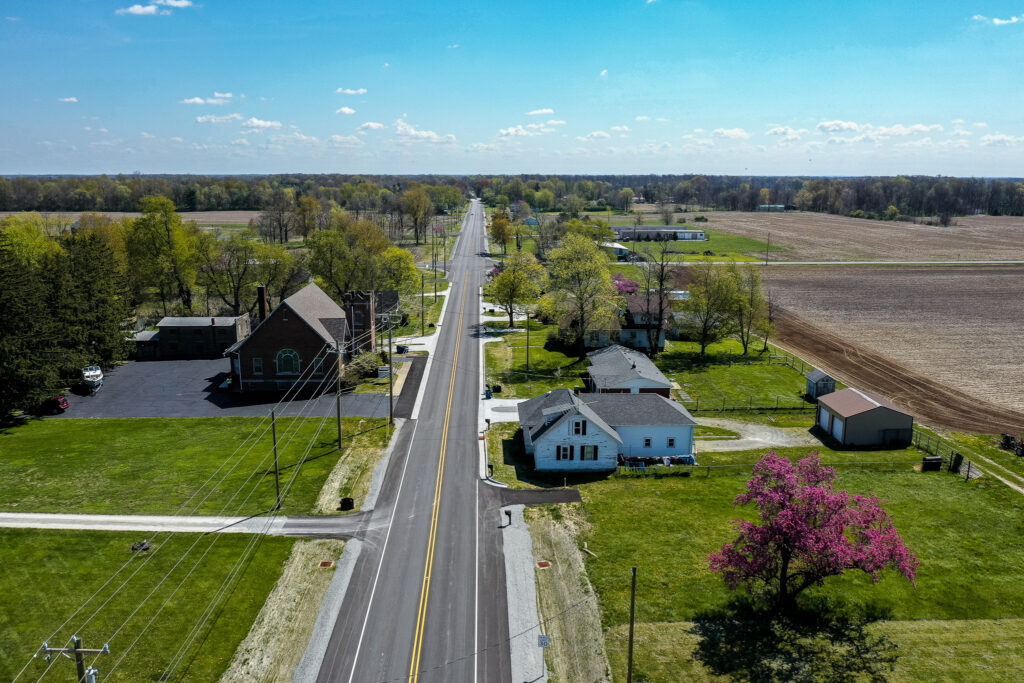The Parklands of Jasper
The Parklands of Jasper Jasper, Indiana Designing structural supports to complement the landscape Challenge: The client needed a structural engineer to compliment the architectural design for the bridge abutments. These needed to support a very large pedestrian bridge and maintain an aesthetic look that matched the rest of the park. Solution: RQAW | DCCM engineers analyzed the bridge loads and topographic features of the park to design the deep foundation abutments, wingwalls and geometric layout for the new pedestrian bridge nestled over two water cascades that flow into a natural pond and surrounding wetland area. Our designers incorporated aesthetic features into the concrete abutments to blend the large pedestrian bridge seamlessly into the park environment. RQAW | DCCM’s environmental team performed permitting, wetland delineation, coordination with the USACE and IDEM for stream/wetland impacts and mitigation, wetland mitigation design, completed a “waters of the US”/wetland delineation report and mitigation, and are providing an ongoing wetland mitigation monitoring. Cost $800,000 Award Environmental Stewardship Award Completed 2018
