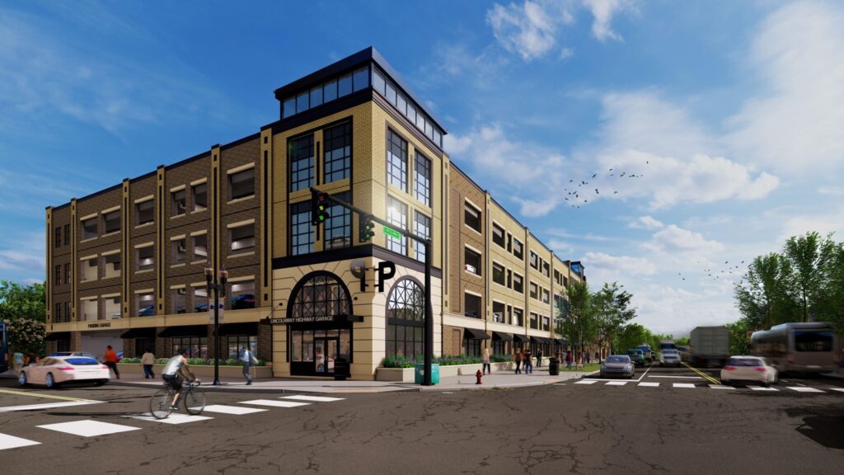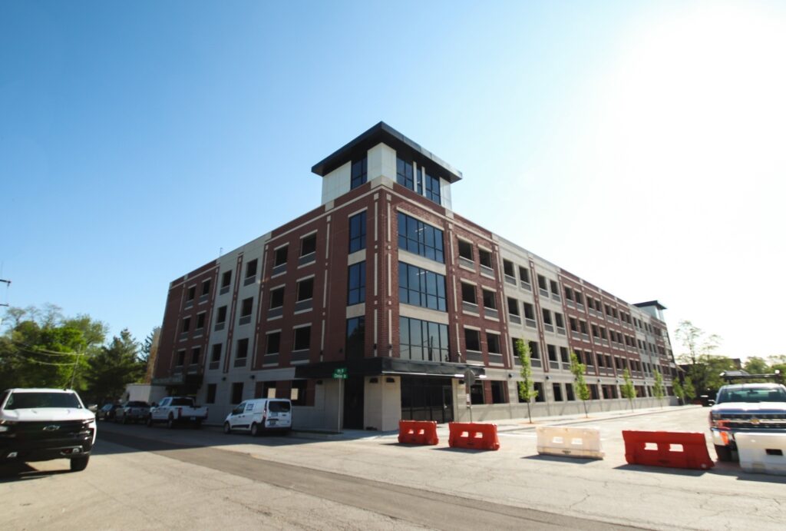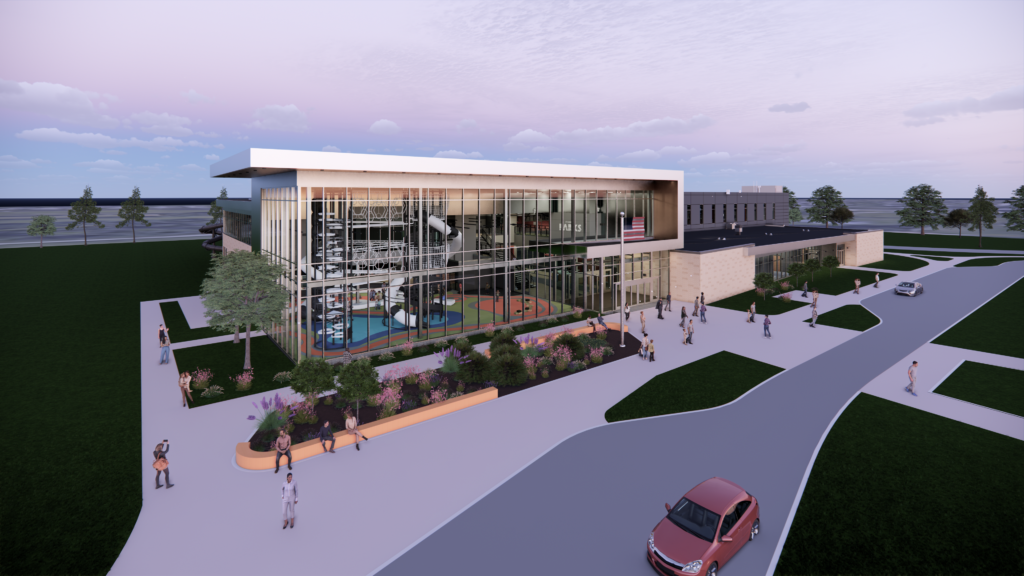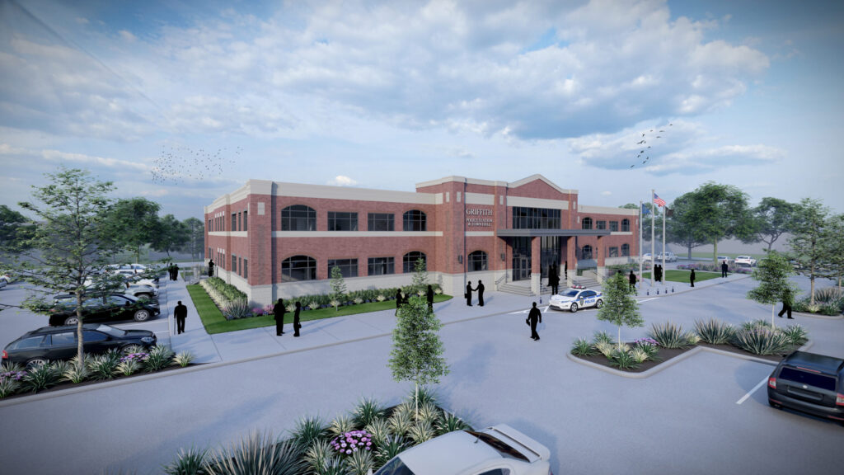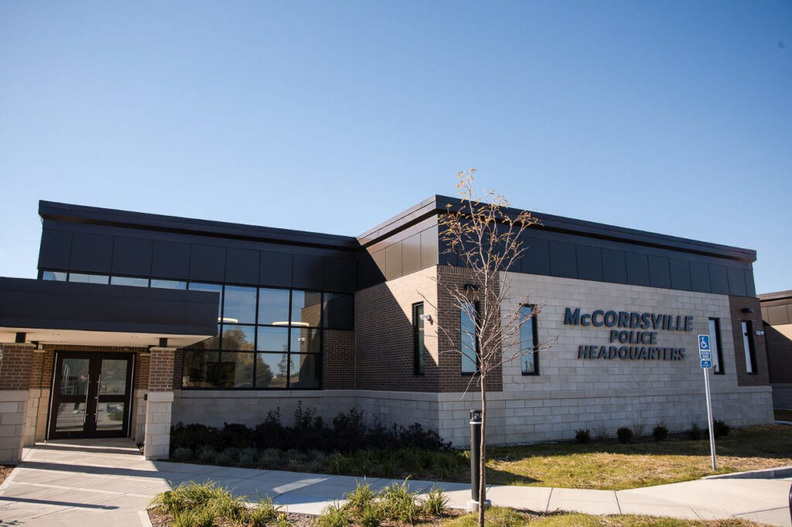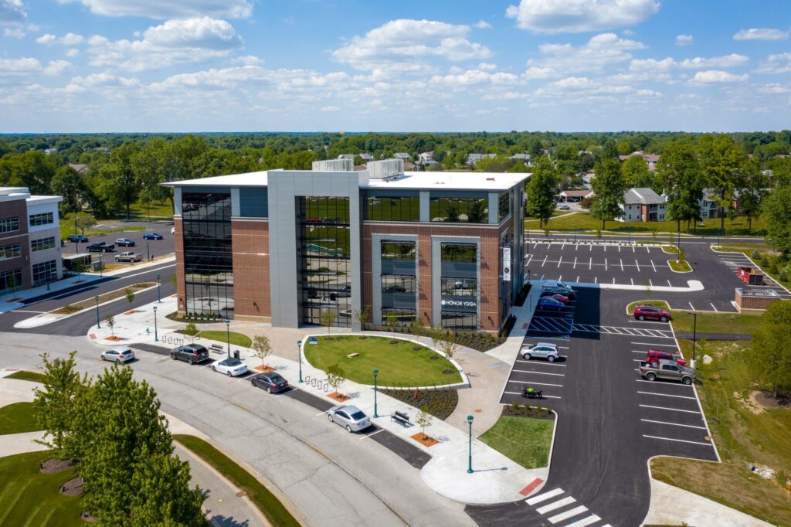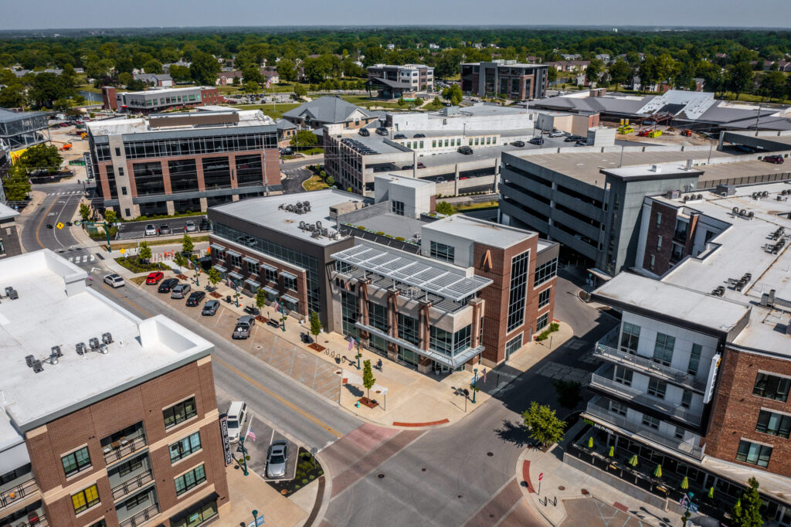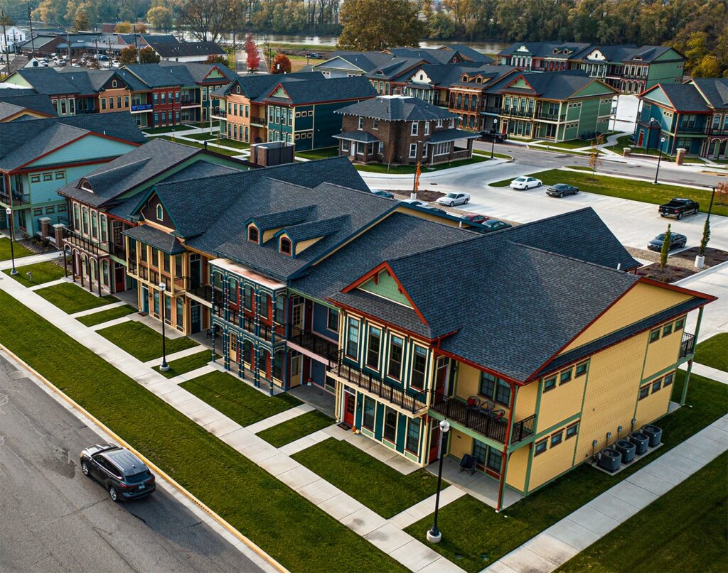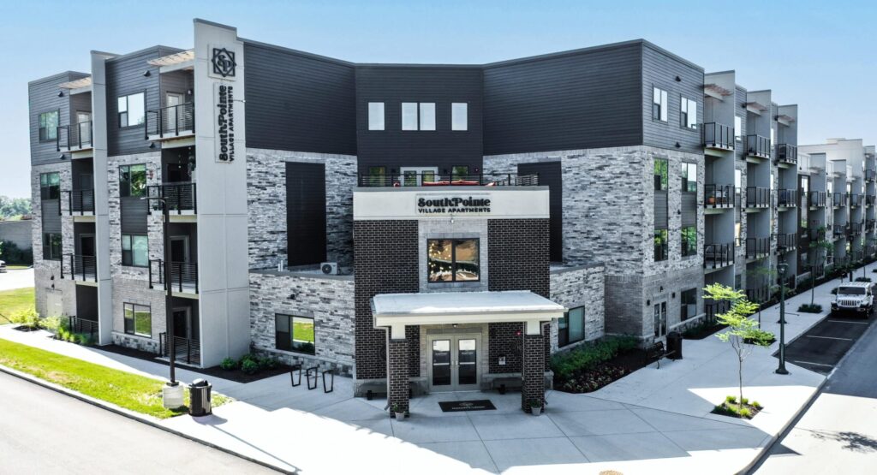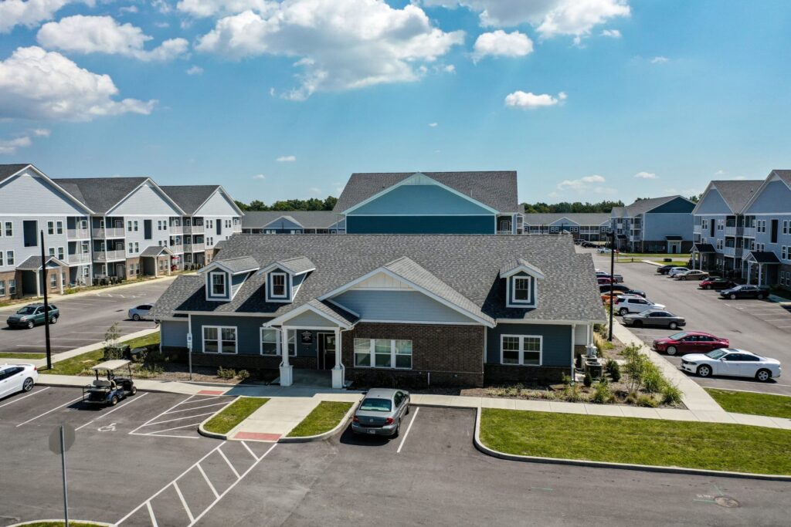Valparaiso Parking Garage
Valparaiso Parking Garage Valparaiso, Indiana RQAW | DCCM and its design partners worked with the City of Valparaiso to design a 5-story, 365 space parking structure to serve its residents, while keeping a keen focus on construction efficiencies and architectural integration. The 127,368 square foot structure is a two-bay, single-threaded helix with two-way traffic, precast concrete system that consists of prestressed double tees supported on precast spandrels, lite wall, inverted tee beams, and columns. with a prefabricated panel façade system. The façade was designed to be aesthetically compatible with the downtown’s historic 1900’s aesthetics while meeting the height restrictions with a raised planter beds. The exterior design elements were optimized with penalization in mind to streamline the construction process.
