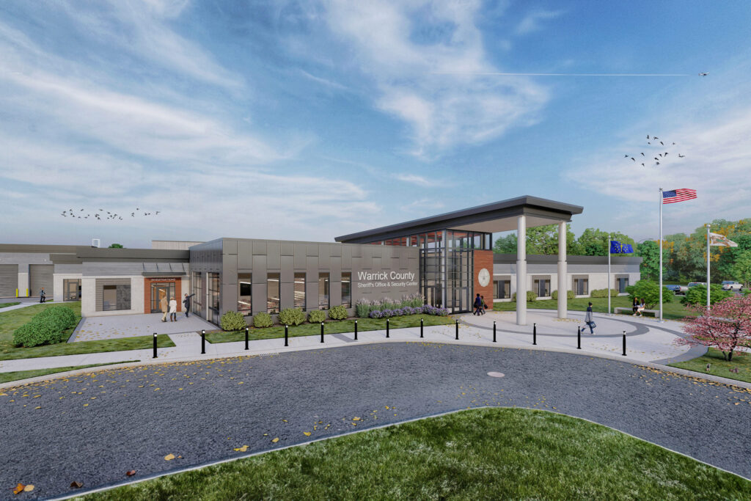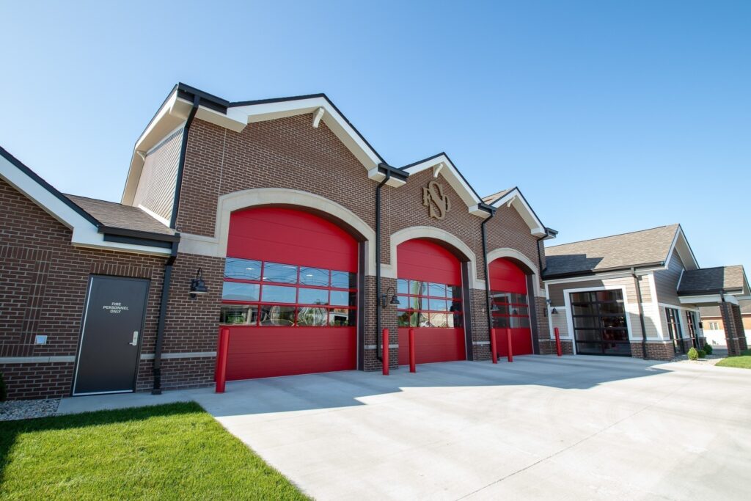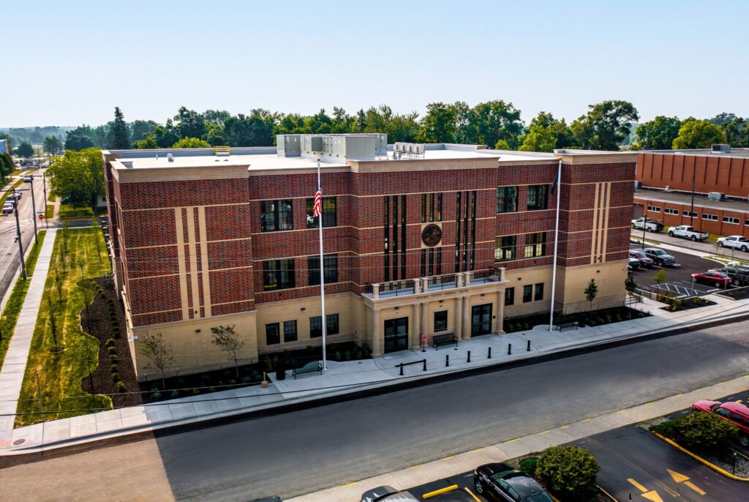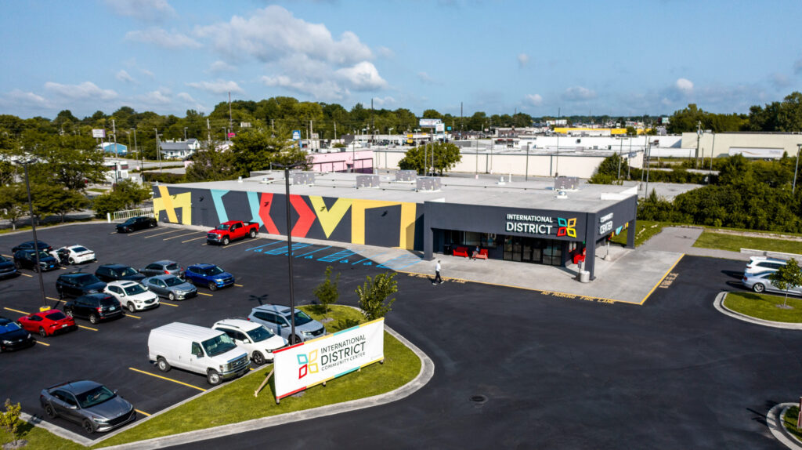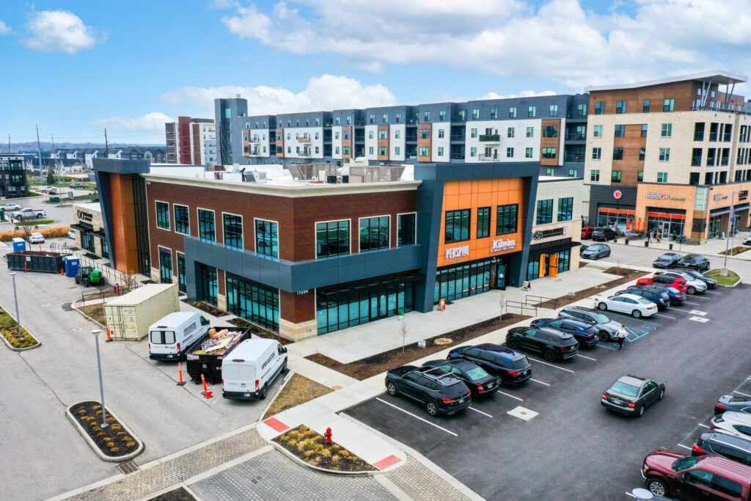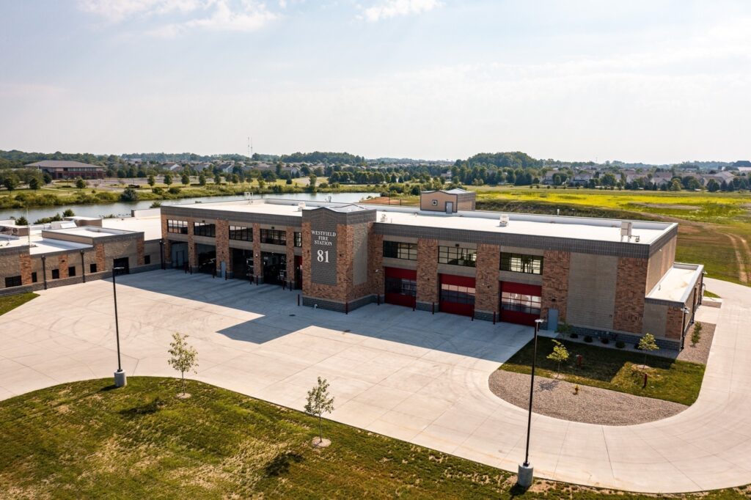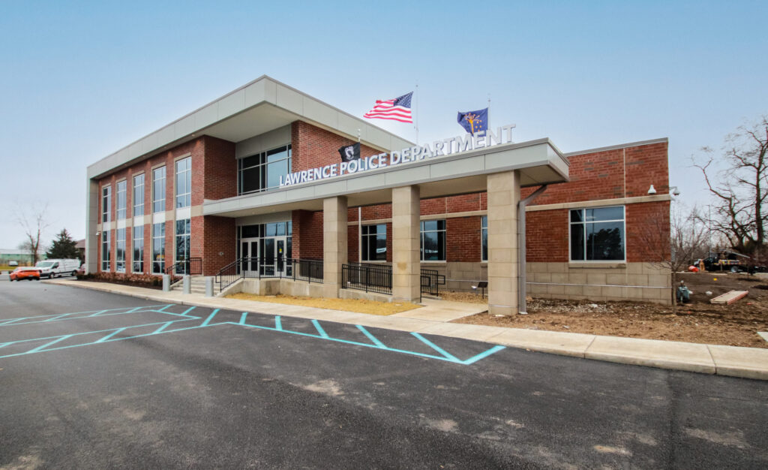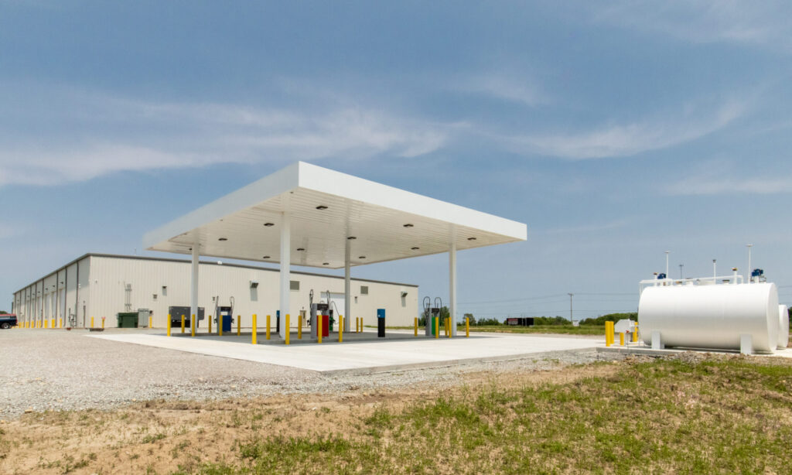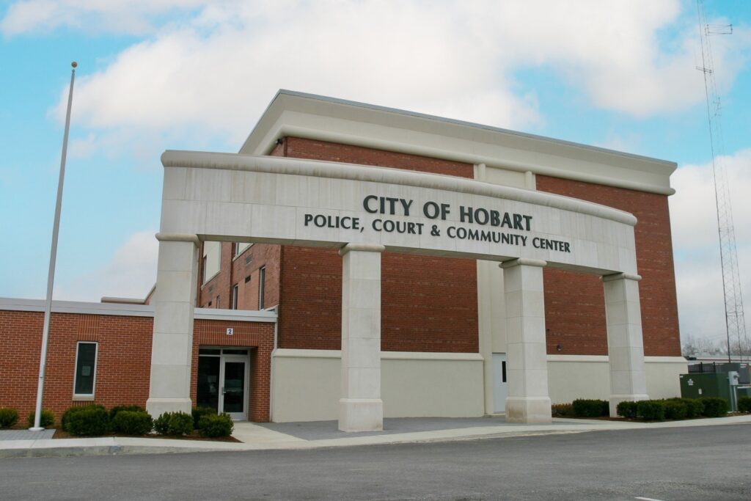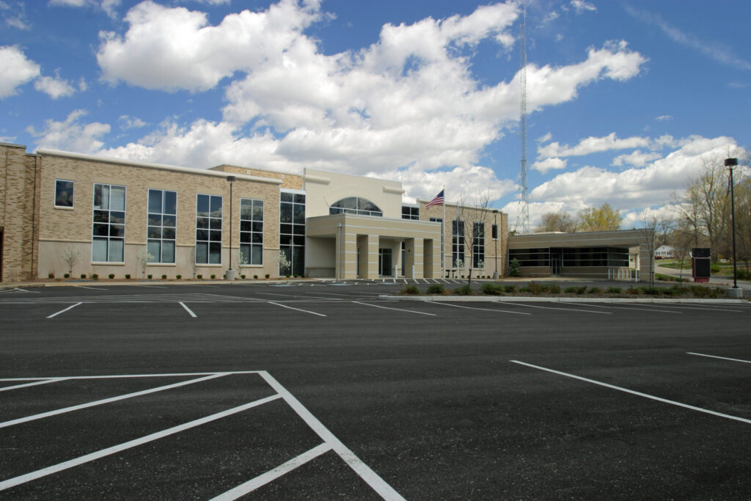Hobart Police, Court & Community Center Hobart, Indiana The 15 departments occupying two facilities for Hobart City Hall and Police Station had far outgrown their existing, 18,747-sf space, which had numerous security and ADA issues. RQAW | DCCM was contracted to assist the City of Hobart with defining a long-term solution to their space problems. RQAW | DCCM initially provided a strategic planning study and conceptual design for the city, then developed a 174,679-sf design for the Hobart Police Station, Court, and Community Center by revitalizing a former high school/middle school. A third of the building was demolished for parking, a third was renovated, and the remaining third will be used for future growth. RQAW | DCCM addressed the space deficiency, parking problems, and staffing projections for the future in the design, satisfying both the immediate and long-term needs of each department. This project also provided a public safety answering point (PSAP) location and allowed preservation of the Brickie Bowl, a historic football stadium, which would not have otherwise been affordable. The Brickie Bowl is a public asset, and the police department can use this space for training. The design and location, one block from City Hall, led to a revitalization of the downtown area. This project was completed in 2011.
